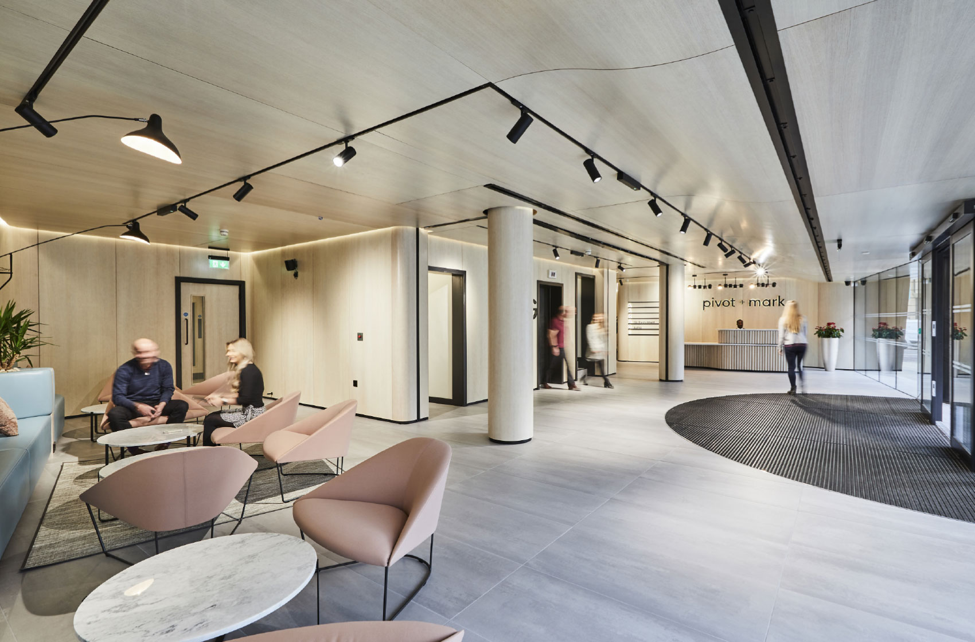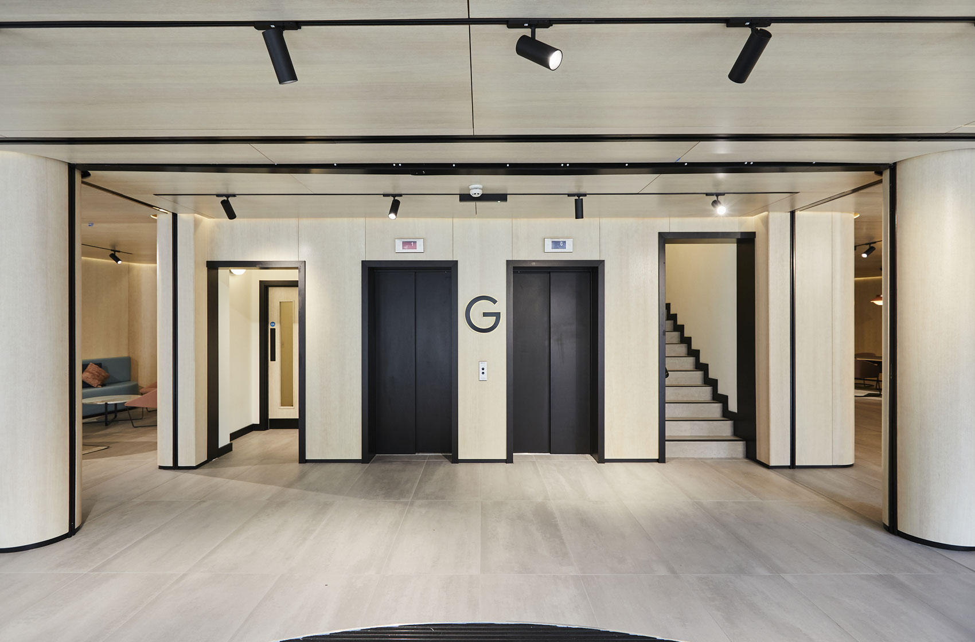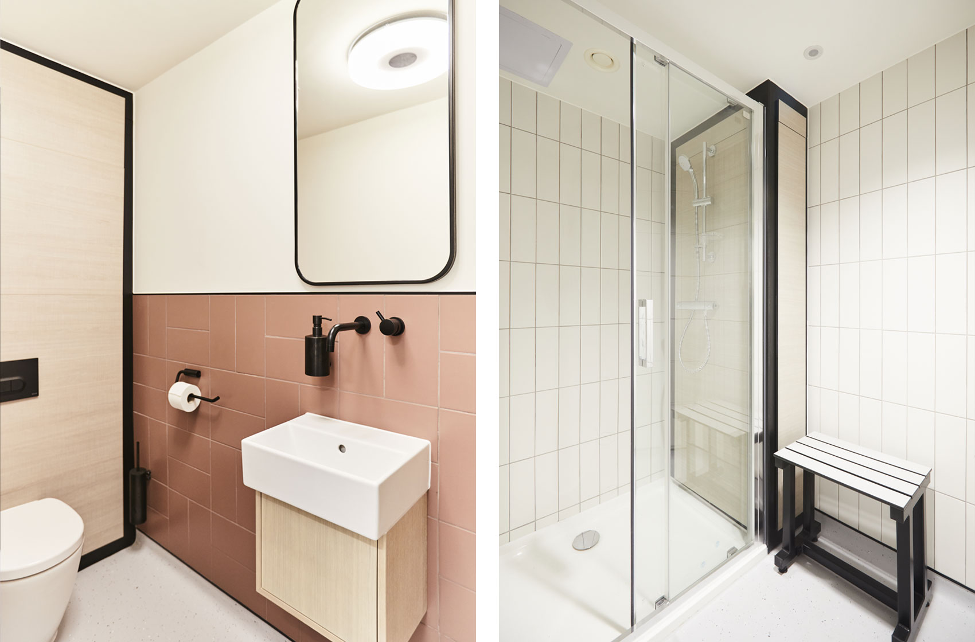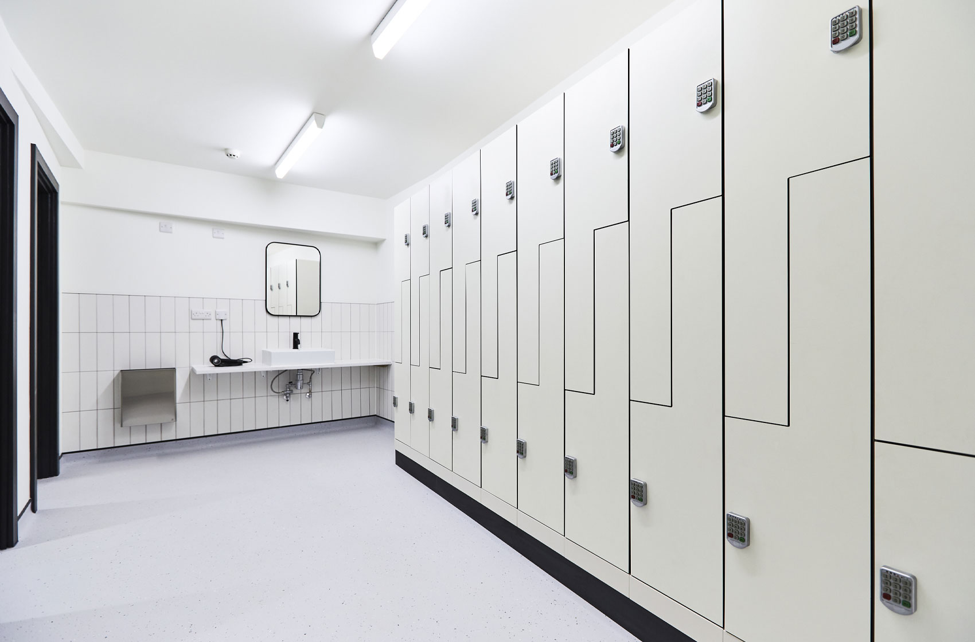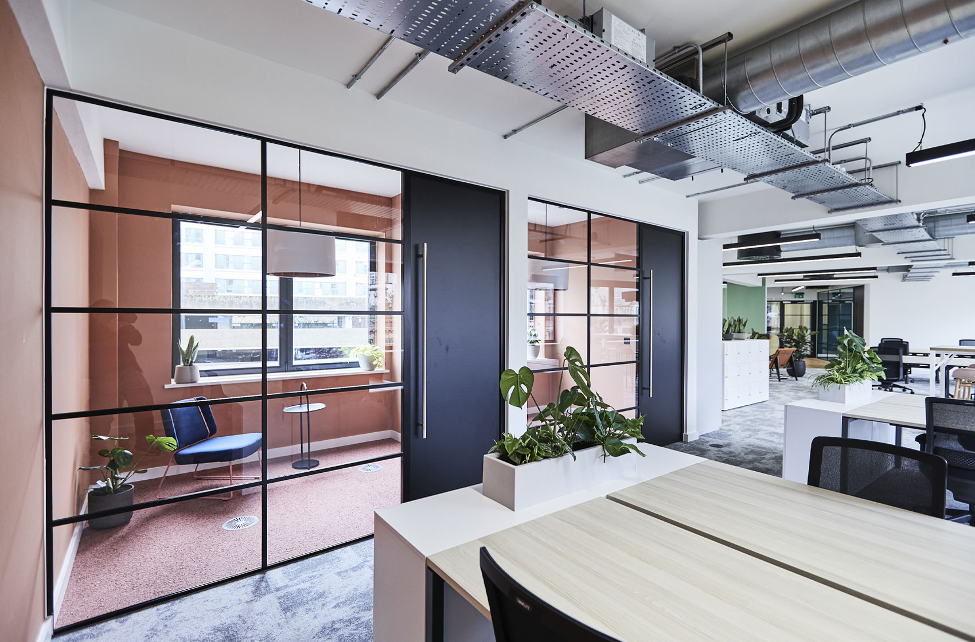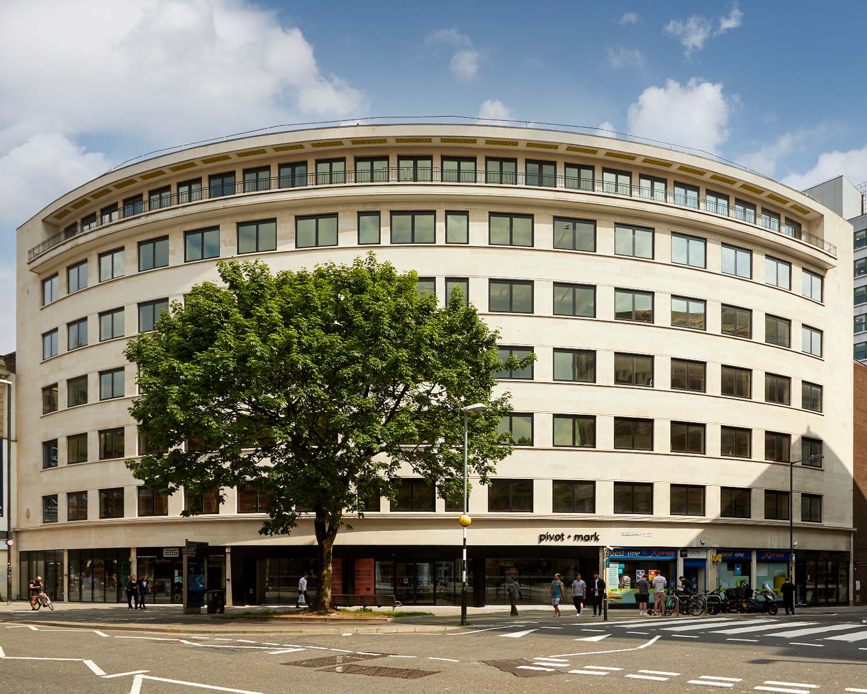 Pivot + Mark Exterior.
Pivot + Mark Exterior.
design
+ craft
Re-imagined Grade A workspace setting new standards in the heart of Bristol - designed with the future work environment in mind.
Pivot + Mark has been re-crafted to include a stylish new entrance and bright, flexible office floors, ready for talent to make their mark.
The dynamic new entrance creates a contemporary approach, re-energising this street steeped in history. Remodelled using panelled timer and matt black aluminium, the entrance is complemented by vertical glazing.
detail
+ focus
The newly remodelled reception features a curved corian desk, whilst serving tenants with a collaborative work lounge, informal meeting space and client coffee bar.
A balance of great design and thoughtful details, Pivot + Mark is a place that works differently. The specification will set the tone of a workplace that enhances productivity and collaboration.
- BREEAM ‘Very Good’ Rating
- 100% Electric
- EPC rating B
- Wiredscore GOLD Certified
- Comprehensive refurbishment
- Flexible floor plates
- Available fully fitted
- 2 x refurbished passenger lifts
- Air conditioning
- Exposed services
- LED lighting
- Raised floors
- 70 cycle spaces
- Client coffee bar reception
- 8 showers
- Drying room
- 70 Lockers
- New WCs
- 2.5m floor to ceiling heights
- Excellent natural light




