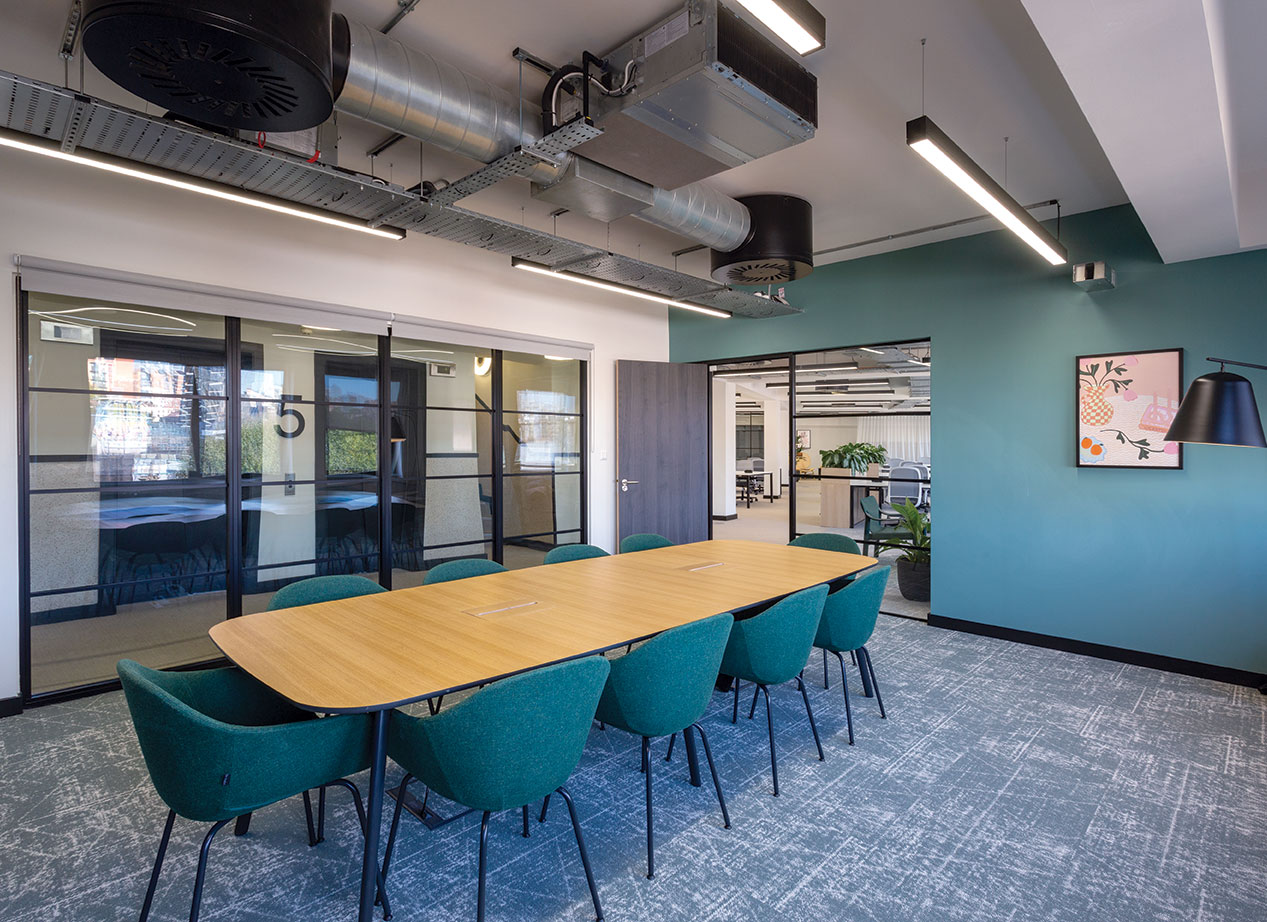space
+ scale
FloorSq
FtSq M
Part 5th3,319308
Total3,319308
 5th Floor.
5th Floor.
plug
+ play
Offering high-quality fully fitted space ready for a business to get straight to work.
-
Fibre enabled
-
Open plan desks
-
Hot desks
-
Breakout areas
-
Meeting rooms
-
Kitchens



